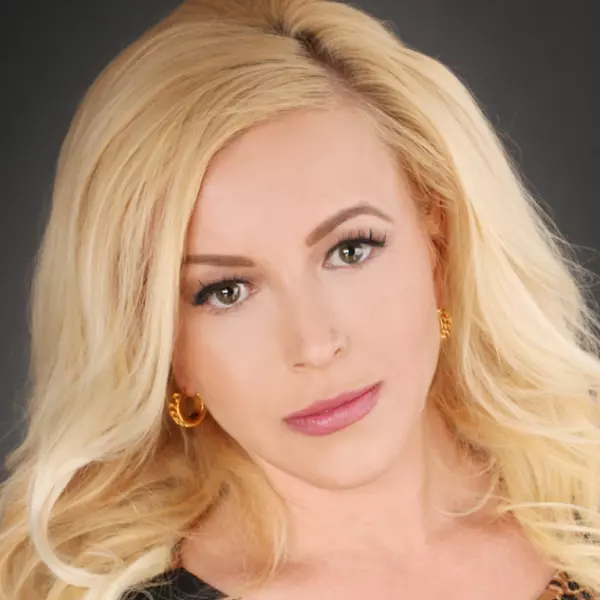For more information regarding the value of a property, please contact us for a free consultation.
530 E Fairway RD Henderson, NV 89015
Want to know what your home might be worth? Contact us for a FREE valuation!

Our team is ready to help you sell your home for the highest possible price ASAP
Key Details
Sold Price $595,000
Property Type Single Family Home
Sub Type Single Family Residence
Listing Status Sold
Purchase Type For Sale
Square Footage 2,933 sqft
Price per Sqft $202
Subdivision Black Mountain Golf & Cntry Club
MLS Listing ID 2629580
Sold Date 04/11/25
Style One Story
Bedrooms 4
Full Baths 1
Half Baths 1
Three Quarter Bath 1
Construction Status Average Condition,Resale
HOA Y/N No
Year Built 1962
Annual Tax Amount $2,130
Lot Size 0.340 Acres
Acres 0.34
Property Sub-Type Single Family Residence
Property Description
This spacious 4-bedroom, 2.5-bath home in Henderson boasts a large lot with no HOA. A generous family room with a wet bar, formal living room, and cozy den offer plenty of space. The dining area features a striking stone fireplace, while large windows and sliding doors bring in natural light. The kitchen includes crown molding, a breakfast bar, and sleek cabinetry, perfect for casual meals or entertaining. The primary suite is expansive, with a serene, spa-like bath. Enjoy desert landscaping, a built-in BBQ, a covered patio, ample parking with RV space, a 2-car garage, a carport, and a circular drive.
Location
State NV
County Clark
Zoning Single Family
Direction From Exit 95, head east on Horizon Drive, turn left onto Greenway, then take a left at the traffic circle onto Fairway. The property will be on the right.
Interior
Interior Features Ceiling Fan(s), Primary Downstairs, Window Treatments
Heating Central, Gas
Cooling Central Air, Electric
Flooring Carpet, Hardwood, Tile
Fireplaces Number 1
Fireplaces Type Family Room, Gas
Fireplace Yes
Window Features Blinds,Double Pane Windows
Appliance Built-In Gas Oven, Double Oven, Dryer, Gas Cooktop, Disposal, Microwave, Refrigerator, Washer
Laundry Gas Dryer Hookup, Main Level
Exterior
Exterior Feature Built-in Barbecue, Barbecue, Circular Driveway, Patio, Private Yard, Sprinkler/Irrigation, Water Feature
Parking Features Attached Carport, Attached, Garage, Garage Door Opener, Inside Entrance, Private, RV Access/Parking, RV Paved, Storage
Garage Spaces 2.0
Carport Spaces 1
Fence Block, Back Yard, Wrought Iron
Utilities Available Underground Utilities
Amenities Available None
Water Access Desc Public
Roof Type Stone
Porch Covered, Patio
Garage Yes
Private Pool No
Building
Lot Description 1/4 to 1 Acre Lot, Drip Irrigation/Bubblers, Desert Landscaping, Landscaped
Faces South
Story 1
Sewer Public Sewer
Water Public
Construction Status Average Condition,Resale
Schools
Elementary Schools Newton, Ulis, Newton, Ulis
Middle Schools Burkholder Lyle
High Schools Foothill
Others
Senior Community No
Tax ID 179-19-610-097
Acceptable Financing Cash, Conventional, FHA, VA Loan
Listing Terms Cash, Conventional, FHA, VA Loan
Financing Assumed
Read Less

Copyright 2025 of the Las Vegas REALTORS®. All rights reserved.
Bought with Cynthia Bruno Signature Real Estate Group



