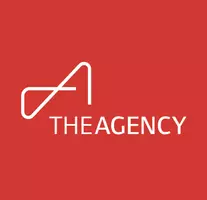For more information regarding the value of a property, please contact us for a free consultation.
2733 Champagne Gold AVE North Las Vegas, NV 89086
Want to know what your home might be worth? Contact us for a FREE valuation!

Our team is ready to help you sell your home for the highest possible price ASAP
Key Details
Sold Price $291,000
Property Type Townhouse
Sub Type Townhouse
Listing Status Sold
Purchase Type For Sale
Square Footage 958 sqft
Price per Sqft $303
Subdivision Losee & Deer Spgs - Phase 2
MLS Listing ID 2603209
Sold Date 11/15/24
Style Two Story
Bedrooms 2
Full Baths 2
Construction Status Resale,Very Good Condition
HOA Fees $207/mo
HOA Y/N Yes
Year Built 2023
Annual Tax Amount $718
Lot Size 871 Sqft
Acres 0.02
Property Sub-Type Townhouse
Property Description
Beautiful practically BRAND NEW 2 bedroom 2 bathroom townhome with 1 car garage in quiet gated community! Walk inside to gorgeous laminate flooring throughout the first floor. Spacious family room is open to the white cabinet kitchen that boasts breakfast counter, granite countertops and stainless steel appliances! Sliding door from family room takes you to the cozy outdoor patio. Upstairs has laundry closet, primary bedroom with attached full bathroom, secondary bedroom and another full bathroom! Conveniently located near all major shopping centers and easy freeway access!
Location
State NV
County Clark
Zoning Single Family
Direction From the 215 north, go south on Losee. Go south and make a U Turn on Deer Springs. Make a right on Bright Sun Rays Ave. Go through gate to Crescent Gold St. Make a left to Champagne Gold. Home will be first on the left.
Interior
Interior Features Ceiling Fan(s), Primary Downstairs
Heating Central, Electric
Cooling Central Air, Electric
Flooring Carpet, Laminate
Furnishings Unfurnished
Fireplace No
Appliance Dryer, Electric Range, Disposal, Microwave, Refrigerator, Washer
Laundry Electric Dryer Hookup, Laundry Closet, Upper Level
Exterior
Exterior Feature Private Yard
Parking Features Attached, Garage, Private
Garage Spaces 1.0
Fence Back Yard
Utilities Available Electricity Available, Underground Utilities
Water Access Desc Public
Roof Type Tile
Garage Yes
Private Pool No
Building
Lot Description Desert Landscaping, Landscaped, < 1/4 Acre
Faces South
Story 2
Sewer Public Sewer
Water Public
Construction Status Resale,Very Good Condition
Schools
Elementary Schools Hayden, Don E., Duncan, Ruby
Middle Schools Johnston Carroll
High Schools Legacy
Others
HOA Name Touchstone Community
HOA Fee Include Association Management
Senior Community No
Tax ID 124-24-113-055
Acceptable Financing Cash, Conventional, FHA, VA Loan
Listing Terms Cash, Conventional, FHA, VA Loan
Financing VA
Read Less

Copyright 2025 of the Las Vegas REALTORS®. All rights reserved.
Bought with Chris Quiazon Realty Executives of SNV

