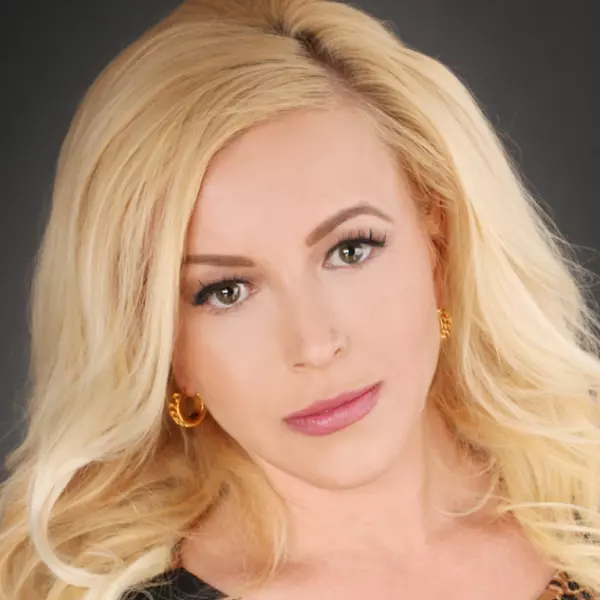For more information regarding the value of a property, please contact us for a free consultation.
1121 Du Fort Hills CT Henderson, NV 89002
Want to know what your home might be worth? Contact us for a FREE valuation!

Our team is ready to help you sell your home for the highest possible price ASAP
Key Details
Sold Price $1,865,000
Property Type Single Family Home
Sub Type Single Family Residence
Listing Status Sold
Purchase Type For Sale
Square Footage 4,745 sqft
Price per Sqft $393
Subdivision Matonovich
MLS Listing ID 2452509
Sold Date 02/27/23
Style One Story
Bedrooms 4
Full Baths 3
Half Baths 1
Three Quarter Bath 1
Construction Status Excellent,Resale
HOA Y/N No
Year Built 2016
Annual Tax Amount $11,729
Lot Size 0.820 Acres
Acres 0.82
Property Sub-Type Single Family Residence
Property Description
Luxury knows no bounds at this sprawling 4,700sqft DR Horton estate situated on nearly an acre of private oasis you can call home. Upon arrival, you are welcomed in by a stately drive followed by high ceilings, oversized custom kitchen with high-end built in appliances, and an open view of the ultimate Henderson backyard. The floor plan features 4 oversized beds, 5 bathrooms, office with custom built-in light up shelving, and a primary suite with an additional laundry situated in-room. The grounds feature a resort-style pool wrapped with green grass, fire pit, cabana with outdoor kitchen, dog run, full size basketball/tennis court, RV parking and 85ft detached garage perfect for all your toys. There is truly no other home like this, claim your oasis in the heart of Henderson today!
Location
State NV
County Clark County
Zoning Single Family
Direction From 95/515 South to College Drive, Right on College Drive, Make Right on Patti Ann Woods Dr, left on DuFort Hills Ct. 3rd house on Right.
Interior
Interior Features Bedroom on Main Level, Primary Downstairs, Programmable Thermostat
Heating Central, Gas, Multiple Heating Units
Cooling Central Air, Electric, 2 Units
Flooring Ceramic Tile
Fireplaces Number 1
Fireplaces Type Gas, Outside
Furnishings Unfurnished
Fireplace Yes
Window Features Double Pane Windows,Low-Emissivity Windows
Appliance Built-In Gas Oven, Convection Oven, Double Oven, Dryer, Dishwasher, ENERGY STAR Qualified Appliances, Gas Cooktop, Disposal, Microwave, Refrigerator, Water Softener Owned, Water Heater, Water Purifier, Washer
Laundry Cabinets, Gas Dryer Hookup, Main Level, Laundry Room, Sink
Exterior
Exterior Feature Built-in Barbecue, Barbecue, Burglar Bar, Dog Run, Patio, Private Yard, Storm/Security Shutters, Tennis Court(s), Sprinkler/Irrigation
Parking Features Attached, Epoxy Flooring, Garage, Garage Door Opener, Inside Entrance, RV Garage, RV Gated, RV Access/Parking, RV Covered, RV Paved
Garage Spaces 8.0
Fence Block, Back Yard
Pool Gas Heat, Pool Cover
Utilities Available Underground Utilities
Amenities Available None
View Y/N Yes
Water Access Desc Public
View Mountain(s)
Roof Type Tile
Porch Covered, Patio
Garage Yes
Private Pool Yes
Building
Lot Description 1/4 to 1 Acre Lot, Back Yard, Drip Irrigation/Bubblers, Desert Landscaping, Sprinklers In Rear, Sprinklers In Front, Landscaped, Rocks, Synthetic Grass
Faces East
Story 1
Builder Name Emerald
Sewer Public Sewer
Water Public
Construction Status Excellent,Resale
Schools
Elementary Schools Smalley, James E. & A, Smalley, James E. & A
Middle Schools Mannion Jack & Terry
High Schools Foothill
Others
Senior Community No
Tax ID 179-32-211-003
Ownership Single Family Residential
Security Features Security System Leased
Acceptable Financing Cash, Conventional, VA Loan
Listing Terms Cash, Conventional, VA Loan
Financing Cash
Read Less

Copyright 2025 of the Las Vegas REALTORS®. All rights reserved.
Bought with Craig Tann Huntington & Ellis, A Real Est

