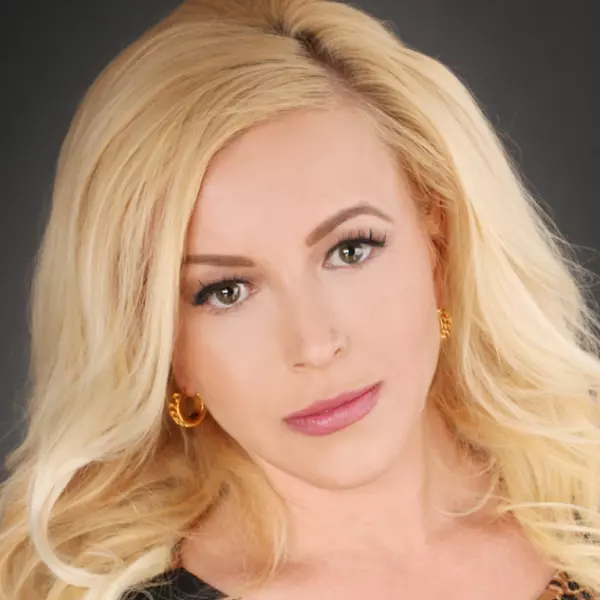For more information regarding the value of a property, please contact us for a free consultation.
1493 Foothills Village DR Henderson, NV 89012
Want to know what your home might be worth? Contact us for a FREE valuation!

Our team is ready to help you sell your home for the highest possible price ASAP
Key Details
Sold Price $4,700,000
Property Type Single Family Home
Sub Type Single Family Residence
Listing Status Sold
Purchase Type For Sale
Square Footage 9,227 sqft
Price per Sqft $509
Subdivision Foothills At Macdonald Ranch Planning Area 1
MLS Listing ID 2383859
Sold Date 12/07/22
Style Two Story
Bedrooms 5
Full Baths 4
Half Baths 1
Construction Status Excellent,Resale
HOA Fees $660
HOA Y/N Yes
Year Built 2007
Annual Tax Amount $25,113
Lot Size 0.430 Acres
Acres 0.43
Property Sub-Type Single Family Residence
Property Description
Stunning contemporary custom home located on hole 7 of the breathtaking Dragons Ridge golf course, inside MacDonald Highlands. Panoramic mountain, waterfall, and city views throughout the entire home. State of the art gourmet kitchen featuring double islands, marble countertops, top of the line appliances, and an oversized walk-in pantry. The expansive great room boasts a full wet bar, wine room, and provides indoor/outdoor living with double pocket doors opening to the backyard oasis with infinity edge salt water pool, spa, fire pit, and built in BBQ. Downstairs bedroom suite with fireplace, spa bath, and large walk-in closet with custom cabinetry. Dual staircases and elevator offer convenience to upstairs which has a spacious loft with mini wet bar, theatre room, two secondary bedrooms, and twin luxurious owner's suites with sitting areas, two-sided fireplace, spa bath, huge walk-in closet with custom cabinetry, and private balcony. So much more to see.
Location
State NV
County Clark County
Community Pool
Zoning Single Family
Direction I-215 and Valle Verde, South on Valle Verde to MacDonald Ranch guard gate. Guard will direct you to the property.
Interior
Interior Features Bedroom on Main Level, Ceiling Fan(s), Primary Downstairs, Elevator, Programmable Thermostat
Heating Central, Gas, High Efficiency, Multiple Heating Units
Cooling Central Air, Electric, 2 Units
Flooring Carpet, Hardwood, Tile
Fireplaces Number 3
Fireplaces Type Family Room, Gas, Kitchen, Primary Bedroom, Multi-Sided
Furnishings Unfurnished
Fireplace Yes
Window Features Blinds,Double Pane Windows,Tinted Windows
Appliance Built-In Gas Oven, Convection Oven, Double Oven, Dryer, Dishwasher, Gas Cooktop, Disposal, Microwave, Refrigerator, Water Softener Owned, Washer
Laundry Gas Dryer Hookup, Main Level, Laundry Room, Upper Level
Exterior
Exterior Feature Built-in Barbecue, Balcony, Barbecue, Patio
Parking Features Attached, Finished Garage, Garage, Garage Door Opener, Inside Entrance
Garage Spaces 4.0
Fence Block, Back Yard
Pool Gas Heat, In Ground, Private, Community
Community Features Pool
Utilities Available High Speed Internet Available, Underground Utilities
Amenities Available Clubhouse, Golf Course, Gated, Park, Pool, Guard, Spa/Hot Tub, Security, Tennis Court(s)
View Y/N Yes
Water Access Desc Public
View Golf Course, Mountain(s), Strip View
Roof Type Tile
Porch Balcony, Covered, Patio
Garage Yes
Private Pool Yes
Building
Lot Description 1/4 to 1 Acre Lot, Landscaped, Synthetic Grass
Faces North
Story 2
Sewer Public Sewer
Water Public
Construction Status Excellent,Resale
Schools
Elementary Schools Vanderburg John C, Vanderburg John C
Middle Schools Miller Bob
High Schools Foothill
Others
HOA Name Foothills
HOA Fee Include Recreation Facilities,Security
Senior Community No
Tax ID 178-28-115-006
Acceptable Financing Cash, Conventional, FHA
Listing Terms Cash, Conventional, FHA
Financing Cash
Read Less

Copyright 2025 of the Las Vegas REALTORS®. All rights reserved.
Bought with Zarnaz Aazami-Zanganeh The Collective Real Estate Adv



